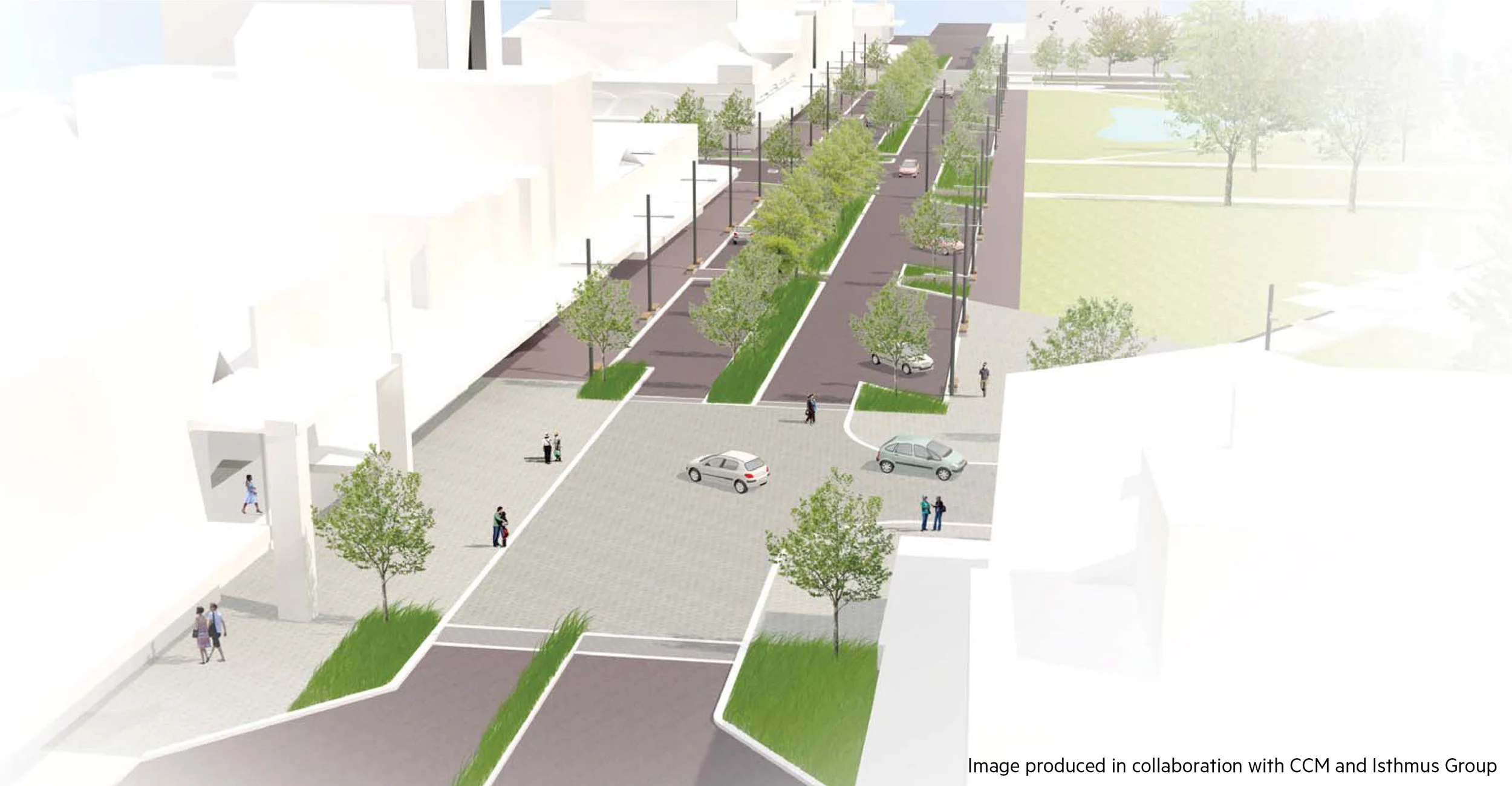Streetscape Plan — Palmerston North
Location: Palmerston North
Client: Palmerston North City Council
Service(s): Masterplanning
2016
McIndoe Urban and Isthmus jointly led the development of a Streetscape Plan for Palmerston North’s City Centre working with CCM Architects and Frank Stoks.
The Plan covers an area of some 47,000sq.m of the area around The Square in the City Centre and provides the future design direction for the public realm (streets, spaces) and building frontages.
An overall masterplan was produced describing street and space types, specific designs, access and parking configuration, landscape, materials palette and a new urban bus terminal.The significant range of heritage assets in the City Centre were a particular focus of the study that drove the public realm design response in those areas. The Strategy was adopted by Council and is embedded in the Long Term Plan.






